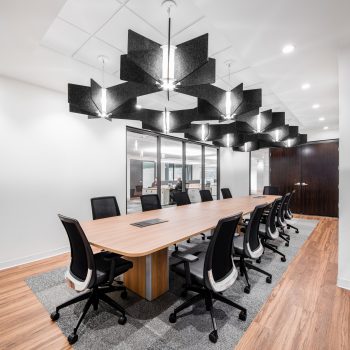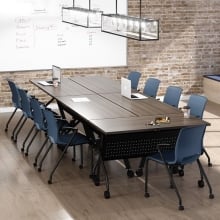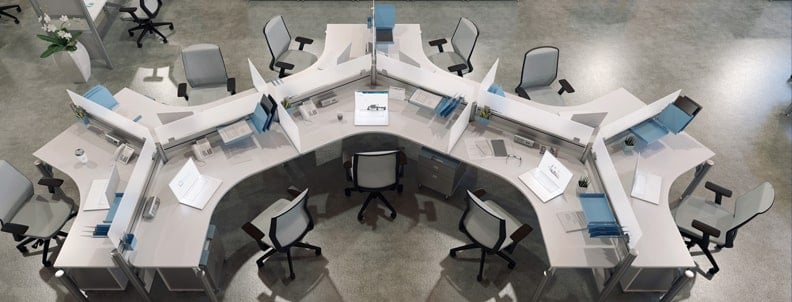
Are you cramming people into an uncomfortable, old room expecting stellar work results?
Being in small spaces with others can make people uncomfortable, distracted and unproductive.
As an office leader, one of your key responsibilities is to create a safe workspace that meets the needs of your team. A crucial part of this is ensuring that you have an adequate and inspiring meeting space to get work done well.
In this brief article, we’ll explore a few styles of set-up and a couple of rules-of-thumb to calculate how many people will fit in a meeting room.
When outfitting a meeting room with furniture, one of the first decisions you’ll need to make is what style set-up your team needs. Consider options like whether to opt for a larger more formal, boardroom table, or more flexible training tables or even seating in a seminar-style without any tables.

A Beautiful Boardroom
Maybe you have groups meet more formally such as board meetings, or client presentations?
If you opt for a single boardroom design, it’s essential to ensure that you have sufficient space around the table to allow for chairs and movement.
A general rule of thumb is to allow 3 feet of space per person, meaning a 12-foot table can comfortably accommodate 8 people. However, if you want to squeeze in a few extra chairs, you could reduce this space to 2.5 feet per person, which would allow you to seat up to 10 people.
Also, remember to plan for space to move about the room while others are seated, space for a presenter with a/v equipment and for any cabinetry such as a side cabinet for refreshments.
Flexible Training-Style
If you’re looking for an option that offers flexibility, consider investing in rolling training tables and simple, but comfortable office chairs. Mobile tables and chairs enable a larger table set-up as well as training style, lined up facing the front of the room.

Rolling training tables are designed to be lightweight and easy to move, allowing you to configure a variety of layouts quickly and easily. They also often flip up and nest together to enable storage off to the side.
Additionally, comfortable office chairs provide essential support and can help to keep your team engaged and productive throughout longer meetings or training sessions. This option is a great choice for offices adapting to changing needs and don’t want to be tied down to a single setup.
Side-by-side Seating

Maybe you don’t need tables at all? Setting up seminar-style without tables, in side-by-side rows of chairs can be the most flexible and can accommodate a larger number of people in the same amount of space.
For this type of seating, you should allow 18-20 square feet per person, which means that say a 10′ x 25′ room (250 square feet) could comfortably seat up to 12 people. If you’re planning a presentation or training session, you may want to allow a little extra space for things like a table for the presenter, refreshments or note-taking easels.
Lastly, you should also think about how to create a productive and engaging environment.
For example, you may want to incorporate features such as whiteboards or projection screens to facilitate collaboration and brainstorming. Additionally, it’s important to ensure that your meeting room is well-lit, comfortable, and free from distractions, to help your team stay focused and productive.
Whatever way you go, be sure to plan your layout carefully and select furniture that creates an engaging environment. With the right furniture and layout, your meeting room can become a valuable resource that helps your team to collaborate, learn, and grow.

Of course, these guidelines are just a starting point, and your specific requirements will depend on a range of factors. If you’re unsure about how to use your space best, connect with our atWork team.
We can help you to plan the layout of your meeting room and select furniture that maximizes the available space.




